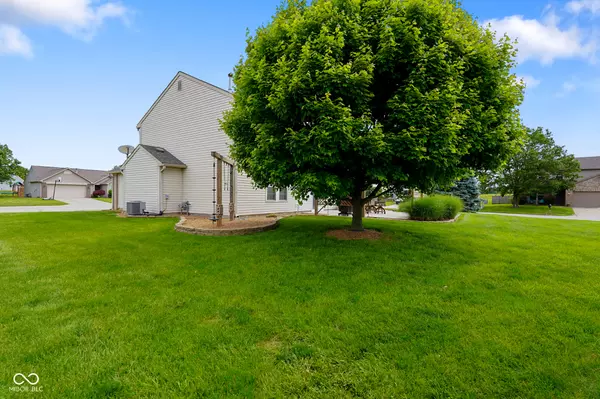$301,000
$309,900
2.9%For more information regarding the value of a property, please contact us for a free consultation.
4 Beds
3 Baths
1,848 SqFt
SOLD DATE : 10/03/2025
Key Details
Sold Price $301,000
Property Type Single Family Home
Sub Type Single Family Residence
Listing Status Sold
Purchase Type For Sale
Square Footage 1,848 sqft
Price per Sqft $162
Subdivision Grandview
MLS Listing ID 22042006
Sold Date 10/03/25
Bedrooms 4
Full Baths 2
Half Baths 1
HOA Fees $12/Semi-Annually
HOA Y/N Yes
Year Built 2000
Tax Year 2024
Lot Size 10,454 Sqft
Acres 0.24
Property Sub-Type Single Family Residence
Property Description
This home is calling your name! This move-in ready home is in great condition and is ready to be your personal happy place. Many updates including: kitchen cabinets, Corian countertop, carpet, paint, primary bathroom cabinet, windows, HVAC, etc. All appliances stay! Imagine waking up in one of the four bedrooms, each a blank canvas for your dreams, with the sunlight streaming in, ready to greet a brand new day. There's room for everyone to stretch out, relax, and truly enjoy their own space. The sellers even added soundproof insulation in upstairs walls, widened the driveway and added a 20x20 concrete patio (plumbed w/gas hook-up for grill) and walkway from front to back when they had the home built! No expenses spared here! The large corner lot itself offers a generous outdoor area where your imagination can run wild - think garden parties, backyard barbecues, or simply a peaceful spot to unwind after a long day. Built in 2000, this two-story home offers modern comforts with a touch of timeless charm. This attractive property is an invitation to create a life filled with laughter, memories, and endless possibilities.
Location
State IN
County Morgan
Rooms
Kitchen Kitchen Updated
Interior
Interior Features Attic Access, Paddle Fan, Hi-Speed Internet Availbl, Eat-in Kitchen, Walk-In Closet(s), Wood Work Painted
Heating Natural Gas
Cooling Central Air
Equipment Smoke Alarm
Fireplace Y
Appliance Dishwasher, Dryer, Disposal, Gas Water Heater, MicroHood, Double Oven, Gas Oven, Refrigerator, Washer
Exterior
Garage Spaces 2.0
Utilities Available Cable Available, Natural Gas Connected, Sewer Connected, Water Connected
View Y/N false
Building
Story Two
Foundation Slab
Water Public
Architectural Style Traditional
Structure Type Vinyl With Brick
New Construction false
Schools
Elementary Schools Neil Armstrong Elementary School
Middle Schools Paul Hadley Middle School
High Schools Mooresville High School
School District Mooresville Con School Corp
Others
HOA Fee Include Association Home Owners,Entrance Common,ParkPlayground
Ownership Planned Unit Dev
Read Less Info
Want to know what your home might be worth? Contact us for a FREE valuation!

Our team is ready to help you sell your home for the highest possible price ASAP

© 2025 Listings courtesy of MIBOR as distributed by MLS GRID. All Rights Reserved.
GET MORE INFORMATION

REALTOR® | Lic# RB14030234
8310 Allison Point Blvd Suite 201, Indianapolis, IN, 46250, USA






