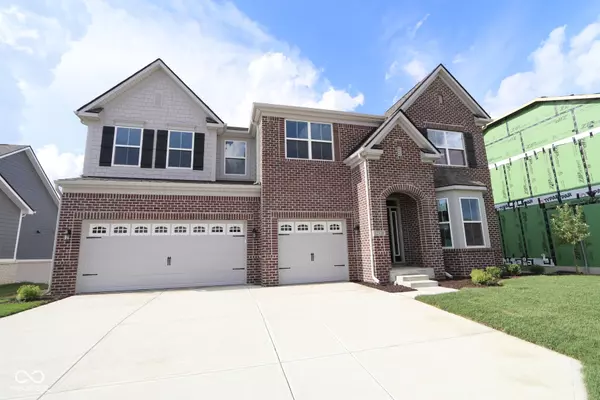$660,000
$679,990
2.9%For more information regarding the value of a property, please contact us for a free consultation.
5 Beds
4 Baths
4,899 SqFt
SOLD DATE : 09/30/2025
Key Details
Sold Price $660,000
Property Type Single Family Home
Sub Type Single Family Residence
Listing Status Sold
Purchase Type For Sale
Square Footage 4,899 sqft
Price per Sqft $134
Subdivision Silo Ridge
MLS Listing ID 22043335
Sold Date 09/30/25
Bedrooms 5
Full Baths 3
Half Baths 1
HOA Fees $70/ann
HOA Y/N Yes
Year Built 2025
Tax Year 2024
Lot Size 8,712 Sqft
Acres 0.2
Property Sub-Type Single Family Residence
Property Description
Discover this exquisite new construction home for sale in Noblesville. This spacious residence offers plenty of thoughtfully designed living space with 5 bedrooms-with a first-floor in-law suite-3.5 bathrooms, a dining room, a 3-car garage, a full basement, and more! This elegant home showcases exceptional quality of design throughout, from the carefully planned interior spaces to the exterior architectural details. The open-concept living area creates a natural flow between rooms, making it ideal for both everyday living and entertaining guests. The owner's bedroom upstairs provides a peaceful retreat with an en-suite bathroom for added convenience and privacy. With a total of 5 bedrooms, this home offers plenty of space for family members and guests alike. As a new construction home, you'll enjoy the benefits of modern systems, fresh finishes, and the opportunity to be the first to make this house your home. The thoughtful layout maximizes functionality while maintaining a sense of warmth and comfort. Located in Noblesville, this home provides proximity to parks and recreation areas where you can enjoy outdoor activities year-round. This community offers a welcoming atmosphere with amenities that enhance your lifestyle!
Location
State IN
County Hamilton
Rooms
Basement Unfinished
Main Level Bedrooms 1
Interior
Interior Features Bath Sinks Double Main, Tray Ceiling(s), Pantry, Walk-In Closet(s)
Heating Forced Air, Natural Gas
Cooling Central Air
Fireplaces Number 1
Fireplaces Type Family Room, Gas Starter
Fireplace Y
Appliance Dishwasher, Microwave, Gas Oven
Exterior
Garage Spaces 3.0
Building
Story Two
Foundation Poured Concrete
Water Public
Architectural Style Traditional
Structure Type Brick,Cement Siding
New Construction true
Schools
School District Hamilton Southeastern Schools
Others
HOA Fee Include ParkPlayground,Walking Trails
Ownership Mandatory Fee
Read Less Info
Want to know what your home might be worth? Contact us for a FREE valuation!

Our team is ready to help you sell your home for the highest possible price ASAP

© 2025 Listings courtesy of MIBOR as distributed by MLS GRID. All Rights Reserved.
GET MORE INFORMATION

REALTOR® | Lic# RB14030234
8310 Allison Point Blvd Suite 201, Indianapolis, IN, 46250, USA






