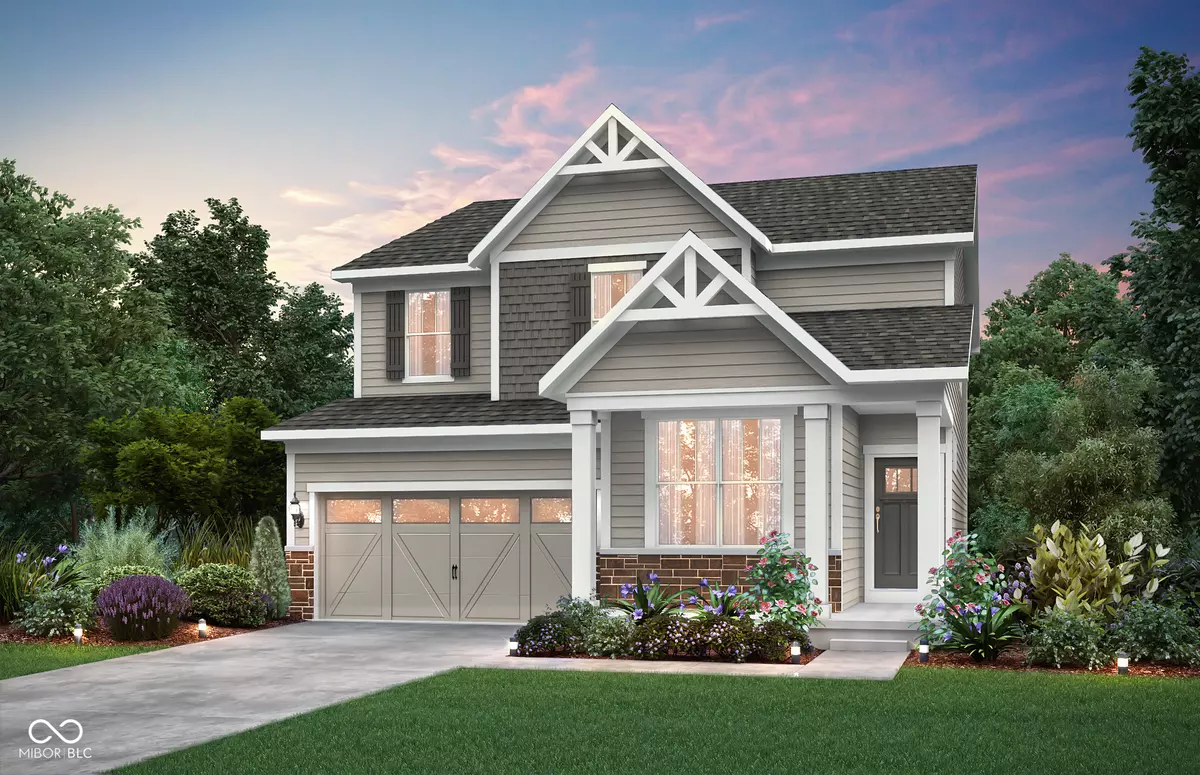$444,000
$459,900
3.5%For more information regarding the value of a property, please contact us for a free consultation.
5 Beds
3 Baths
2,761 SqFt
SOLD DATE : 08/06/2025
Key Details
Sold Price $444,000
Property Type Single Family Home
Sub Type Single Family Residence
Listing Status Sold
Purchase Type For Sale
Square Footage 2,761 sqft
Price per Sqft $160
Subdivision Brookstone
MLS Listing ID 22041707
Sold Date 08/06/25
Bedrooms 5
Full Baths 3
HOA Fees $115/qua
HOA Y/N Yes
Year Built 2025
Tax Year 2024
Lot Size 9,147 Sqft
Acres 0.21
Property Sub-Type Single Family Residence
Property Description
Step into the Park Place floorplan-a home thoughtfully designed to enhance everyday living. At its heart, you'll find a beautifully appointed kitchen with 42" white cabinetry, Aruca White quartz countertops, a center island, and built-in appliances including a 36" gas cooktop and a wall oven with microwave. This open-concept layout flows effortlessly into the cafe dining area and gathering room, perfect for entertaining or relaxing at home. A main-level bedroom with a full bath offers flexible space ideal for guests or multi-generational living. Smart features like the Pulte Planning Center and Everyday Entry help keep life organized and running smoothly. Upstairs, unwind in the spacious Owner's Suite featuring a luxurious bath with a soaking tub, separate shower, and an expansive walk-in closet. Three additional bedrooms, two full baths, and a versatile loft provide plenty of space for rest, work, or play. A central loft offers a cozy hub for relaxation or recreation. Located in the thoughtfully designed Brookstone community, residents benefit from winding streetscapes, quaint pocket parks, community walking paths, and a playground, fostering an engaging and active lifestyle. Situated just minutes from dining and daily conveniences along Ronald Reagan Parkway and US-36, this home combines convenience with quality living. Residents will appreciate the proximity to Washington Township Park, Avon Town Hall Park, and IU Health Hospital West, ensuring leisure and healthcare needs are easily met. Plus, with high-speed internet and TV included in the HOA fees, staying connected has never been easier.
Location
State IN
County Hendricks
Rooms
Main Level Bedrooms 1
Interior
Interior Features Attic Access, Walk-In Closet(s)
Cooling Central Air
Fireplace Y
Appliance Gas Cooktop, Dishwasher, Disposal, Microwave, Oven
Exterior
Garage Spaces 2.0
Building
Story Two
Foundation Slab
Water Public
Architectural Style Traditional
Structure Type Cement Siding,Stone
New Construction true
Schools
Elementary Schools Sycamore Elementary School
High Schools Avon High School
School District Avon Community School Corp
Others
HOA Fee Include Common Cable,Entrance Common,ParkPlayground
Ownership Mandatory Fee
Read Less Info
Want to know what your home might be worth? Contact us for a FREE valuation!

Our team is ready to help you sell your home for the highest possible price ASAP

© 2025 Listings courtesy of MIBOR as distributed by MLS GRID. All Rights Reserved.
GET MORE INFORMATION
REALTOR® | Lic# RB14030234
8310 Allison Point Blvd Suite 201, Indianapolis, IN, 46250, USA






