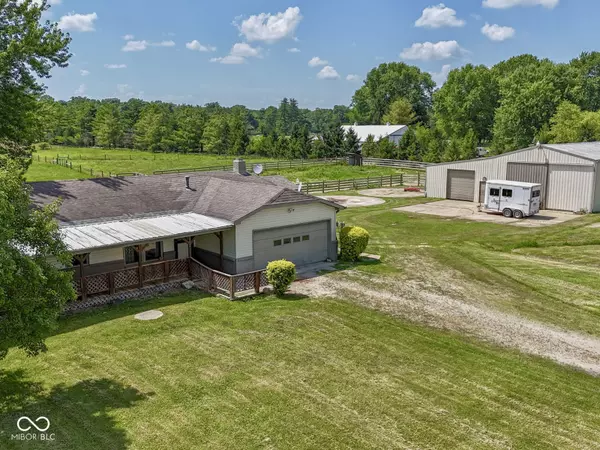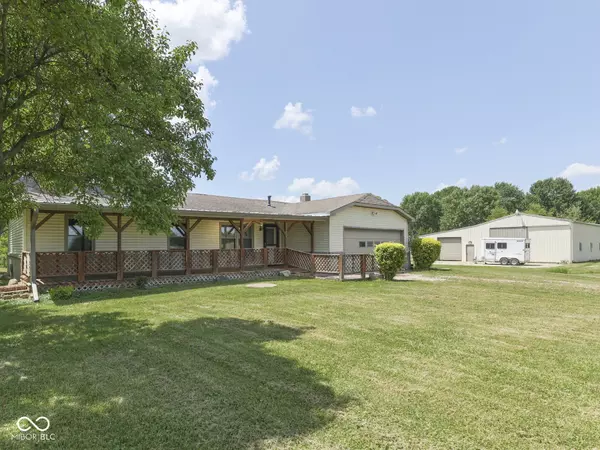$445,000
$425,000
4.7%For more information regarding the value of a property, please contact us for a free consultation.
3 Beds
2 Baths
1,256 SqFt
SOLD DATE : 08/01/2025
Key Details
Sold Price $445,000
Property Type Single Family Home
Sub Type Single Family Residence
Listing Status Sold
Purchase Type For Sale
Square Footage 1,256 sqft
Price per Sqft $354
Subdivision No Subdivision
MLS Listing ID 22047412
Sold Date 08/01/25
Bedrooms 3
Full Baths 2
HOA Y/N No
Year Built 1977
Tax Year 2024
Lot Size 9.330 Acres
Acres 9.33
Property Sub-Type Single Family Residence
Property Description
Nestled at 2868 S 525 W in Charming Trafalgar, this Ranch Home in Johnson County *ON 9.33 ACRES* Offers a Unique Opportunity to Embrace a Comfortable Lifestyle in a Serene Setting! Features: 3 BEDROOMS + 2 FULL BATH ~ 1,256 Sq. Ft. ~ Formal LIVING ROOM w/Lots of Natural Light; GREAT ROOM featuring a Wood-Burning Fireplace that serves as a Warm Focal Point, complemented by a Wood Wall, Beamed Ceiling, & Crown Molding that adds Character & Depth; EAT-IN KITCHEN offers a Modern Touch with Shaker Cabinets (Ample Cabinet Space!) & Tile Backsplash, blending Functionality with Stylish Design + Stainless-Steel Appliances, Pantry, & Can Lighting - & the Perfect Breakfast/Dining Area; Convenient Laundry Closet w/Cabinets; Large PRIMARY BEDROOM w/Full Shower; 2 Additional Nice-Size Bedrooms; EXTERIOR: Awesome Screened-In Porch Invites You to Relax & Enjoy the Surroundings in this Tranquil Retreat, while a Deck Provides an Ideal Space for Gatherings! Property Includes Two .25 Acre Ponds + Huge Barn w/Paddock Area~ The Property's Rural Area Location and Woods View offer a Peaceful, Private Setting that is Hard to Find!
Location
State IN
County Johnson
Rooms
Main Level Bedrooms 3
Interior
Interior Features Attic Access, Paddle Fan, Eat-in Kitchen, Pantry, Wood Work Painted
Heating Forced Air, Propane
Cooling Central Air
Fireplaces Number 1
Fireplaces Type Family Room, Wood Burning
Equipment Smoke Alarm
Fireplace Y
Appliance Dishwasher, Microwave, Electric Oven
Exterior
Exterior Feature Barn Pole
Garage Spaces 2.0
Building
Story One
Foundation Crawl Space
Water Private
Architectural Style Ranch
Structure Type Brick,Vinyl Siding
New Construction false
Schools
Middle Schools Franklin Community Middle School
High Schools Franklin Community High School
School District Franklin Community School Corp
Read Less Info
Want to know what your home might be worth? Contact us for a FREE valuation!

Our team is ready to help you sell your home for the highest possible price ASAP

© 2025 Listings courtesy of MIBOR as distributed by MLS GRID. All Rights Reserved.
GET MORE INFORMATION
REALTOR® | Lic# RB14030234
8310 Allison Point Blvd Suite 201, Indianapolis, IN, 46250, USA






