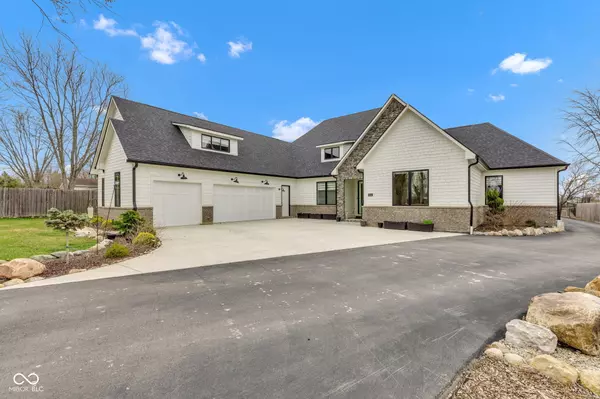$840,000
$855,000
1.8%For more information regarding the value of a property, please contact us for a free consultation.
5 Beds
5 Baths
3,694 SqFt
SOLD DATE : 07/31/2025
Key Details
Sold Price $840,000
Property Type Single Family Home
Sub Type Single Family Residence
Listing Status Sold
Purchase Type For Sale
Square Footage 3,694 sqft
Price per Sqft $227
Subdivision No Subdivision
MLS Listing ID 22028946
Sold Date 07/31/25
Bedrooms 5
Full Baths 4
Half Baths 1
HOA Y/N No
Year Built 2021
Tax Year 2024
Lot Size 0.750 Acres
Acres 0.75
Property Sub-Type Single Family Residence
Property Description
Welcome to your dream custom home, where elegance meets functionality on a sprawling 0.75-acre lot! This stunning residence features exquisite period trim details that enhance its timeless charm. The chef's kitchen is a culinary delight, complete with 2 refrigerators and a separate additional freezer, a massive pantry, and ample counter space for hosting family and friends. Retreat to the luxurious master suite, which includes a cozy coffee bar, perfect for enjoying your morning brew in peace. The attached three-car side-load garage offers convenience and easy access with a huge amount of built-in storage, while the spacious apartment above provides versatile living options for guests or as an in-law suite. For the hobbyist or car enthusiast, the detached four-car garage/workshop boasts a half bath and a kitchenette, making it an ideal space for projects. The meticulously landscaped grounds feature an irrigation system, a greenhouse, and raised garden beds, perfect for cultivating your own produce. With additional parking space for campers or trailers, this property is designed for both comfort and adventure. Don't miss the opportunity to make this extraordinary home yours!
Location
State IN
County Madison
Rooms
Main Level Bedrooms 4
Kitchen Kitchen Updated
Interior
Interior Features Attic Access, Bath Sinks Double Main, Vaulted Ceiling(s), Kitchen Island, Entrance Foyer, Hi-Speed Internet Availbl, In-Law Arrangement, Eat-in Kitchen, Pantry, Smart Thermostat, Supplemental Storage, Walk-In Closet(s), Wood Work Painted
Cooling Central Air
Fireplaces Number 1
Fireplaces Type Family Room, Gas Log
Equipment Smoke Alarm, Sump Pump
Fireplace Y
Appliance Gas Cooktop, Dishwasher, Dryer, Electric Water Heater, ENERGY STAR Qualified Appliances, Disposal, Exhaust Fan, Microwave, Gas Oven, Range Hood, Refrigerator, Bar Fridge, Free-Standing Freezer, Washer, Water Purifier, Water Softener Owned
Exterior
Exterior Feature Lighting, Fire Pit, RV Hookup, Smart Lock(s), Sprinkler System, Other
Garage Spaces 4.0
Utilities Available Cable Available, Electricity Connected, Sewer Connected
View Y/N false
Building
Story One and One Half
Foundation Block
Water Well, Private
Architectural Style Traditional
Structure Type Brick,Cement Siding,Cultured Stone,Shingle Siding
New Construction false
Schools
Middle Schools Pendleton Heights Middle School
High Schools Pendleton Heights High School
School District South Madison Com Sch Corp
Read Less Info
Want to know what your home might be worth? Contact us for a FREE valuation!

Our team is ready to help you sell your home for the highest possible price ASAP

© 2025 Listings courtesy of MIBOR as distributed by MLS GRID. All Rights Reserved.
GET MORE INFORMATION
REALTOR® | Lic# RB14030234
8310 Allison Point Blvd Suite 201, Indianapolis, IN, 46250, USA






