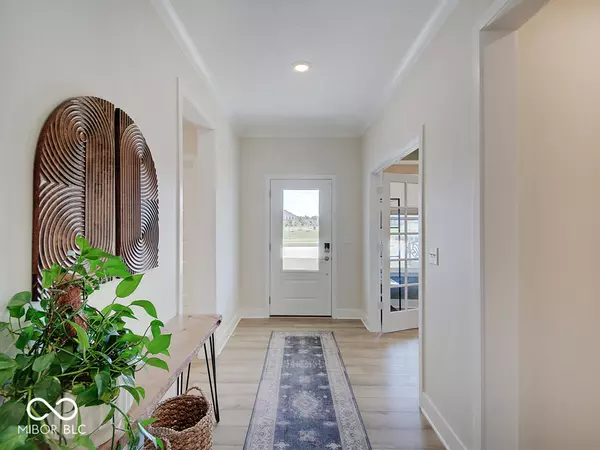$560,000
$559,900
For more information regarding the value of a property, please contact us for a free consultation.
5 Beds
4 Baths
2,973 SqFt
SOLD DATE : 11/01/2024
Key Details
Sold Price $560,000
Property Type Single Family Home
Sub Type Single Family Residence
Listing Status Sold
Purchase Type For Sale
Square Footage 2,973 sqft
Price per Sqft $188
Subdivision Westgate
MLS Listing ID 21999264
Sold Date 11/01/24
Bedrooms 5
Full Baths 3
Half Baths 1
HOA Fees $73/ann
HOA Y/N Yes
Year Built 2023
Tax Year 2023
Lot Size 10,454 Sqft
Acres 0.24
Property Description
Welcome to this Stunning 5-bedroom, 3-bathroom Pennington model home, the pinnacle of luxury living in the sought-after Westgate Heritage Collection. Situated on a prime corner lot, this residence offers unparalleled elegance and comfort. Step inside to discover soaring 11-foot ceilings in the great room and kitchen area, creating an expansive and airy feel. The gourmet kitchen is a chef's dream, featuring quartz countertops, an abundance of cabinetry, a gas stove, a built-in oven/microwave. The adjoining dining area boasts a coffee bar/buffet area with additional cabinetry for extra storage and perfect for morning rituals. Retreat to the master suite where cathedral ceilings elevate the space, and the en-suite master bath exudes spa-like tranquility with a gorgeous tiled walk-in shower. Each bedroom in this home offers spacious walk-in closets, providing ample storage for all. The great room, centered around a cozy gas fireplace, is perfect for gatherings, while the main level laundry room adds convenience to daily living. Shiplap and wainscoting have been tastefully added, giving the home extra charm and character. Outside, enjoy the amazing covered patio with a gas fireplace, an ideal spot for outdoor entertaining. The side yard is fenced for privacy, and the property is equipped with an irrigation system for easy maintenance. Custom window treatments adorn the main level, and the home includes a reverse osmosis system and water softener for enhanced water quality. Located directly across the street from the community center, residents have access to three pools, a state-of-the-art exercise room, pickleball, tennis, basketball courts, two playgrounds, and scenic trails. The Pennington model in the Heritage Collection offers unmatched features and amenities. Don't miss the opportunity to make this luxurious property your forever home!
Location
State IN
County Hamilton
Rooms
Main Level Bedrooms 3
Interior
Interior Features Attic Pull Down Stairs, Bath Sinks Double Main, Center Island, Hi-Speed Internet Availbl, Eat-in Kitchen, Pantry, Screens Complete, Walk-in Closet(s), Windows Vinyl, Wood Work Painted
Heating Forced Air, Gas
Cooling Central Electric
Fireplaces Number 2
Fireplaces Type Gas Log, Great Room, Outside
Fireplace Y
Appliance Dishwasher, Dryer, Electric Water Heater, Disposal, Microwave, Oven, Gas Oven, Range Hood, Refrigerator, Washer, Water Heater, Water Purifier, Water Softener Owned
Exterior
Exterior Feature Basketball Court, Clubhouse, Sprinkler System, Tennis Court(s), Other
Garage Spaces 3.0
Utilities Available Cable Connected, Electricity Connected, Gas, Sewer Connected, Water Connected
Waterfront false
View Y/N false
Building
Story Two
Foundation Slab
Water Municipal/City
Architectural Style Craftsman
Structure Type Brick,Cement Siding
New Construction false
Schools
Middle Schools Westfield Middle School
High Schools Westfield High School
School District Westfield-Washington Schools
Others
HOA Fee Include Clubhouse,Entrance Common,Exercise Room,Maintenance,ParkPlayground,Management,Tennis Court(s),Walking Trails,Other
Ownership Mandatory Fee
Read Less Info
Want to know what your home might be worth? Contact us for a FREE valuation!

Our team is ready to help you sell your home for the highest possible price ASAP

© 2024 Listings courtesy of MIBOR as distributed by MLS GRID. All Rights Reserved.
GET MORE INFORMATION

REALTOR® | Lic# RB14030234
8310 Allison Point Blvd Suite 201, Indianapolis, IN, 46250, USA






