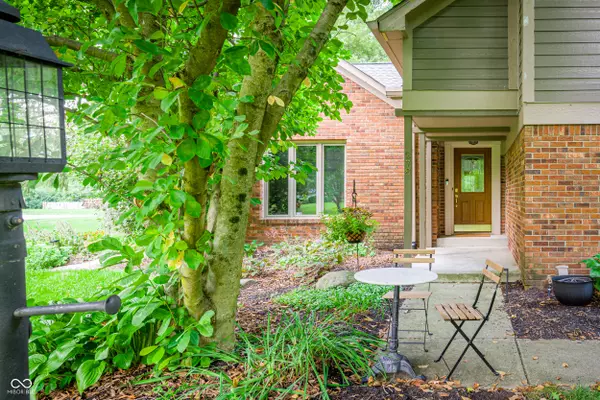$680,500
$689,900
1.4%For more information regarding the value of a property, please contact us for a free consultation.
4 Beds
3 Baths
4,044 SqFt
SOLD DATE : 10/29/2024
Key Details
Sold Price $680,500
Property Type Single Family Home
Sub Type Single Family Residence
Listing Status Sold
Purchase Type For Sale
Square Footage 4,044 sqft
Price per Sqft $168
Subdivision Countrywood
MLS Listing ID 21990270
Sold Date 10/29/24
Bedrooms 4
Full Baths 2
Half Baths 1
HOA Fees $8/ann
HOA Y/N Yes
Year Built 1976
Tax Year 2023
Lot Size 1.000 Acres
Acres 1.0
Property Description
A spectacularly large 4 bedroom, 2.5 bathroom home on a private one acre lot. With more than 4,000 square feet, this home takes advantage of available space and charming character. Natural wood details adorn the eat-in kitchen with its granite counters, Thermador Professional gas range stove with pot filler and a farmhouse sink. Relax on the adjacent screened in porch with its vaulted ceiling and unobstructed views of the backyard. Multiple living spaces including dual family rooms with gas fireplaces and an additional, expansive bonus room above the 3 car garage give the home complete flexibility and unlimited potential. There's literally a room and place for everything. One bedroom and half bathroom can be found on the main level while the primary and two secondary bedrooms are upstairs. The primary's ensuite has been recently remodeled with a free standing tub, glass standing shower and a large walk-in closet. In the backyard, an oversized concrete patio, storage shed, and luscious tree-lined yard are bound to entice any outdoor enthusiast.
Location
State IN
County Boone
Rooms
Main Level Bedrooms 1
Kitchen Kitchen Some Updates
Interior
Interior Features Attic Access, Built In Book Shelves, Entrance Foyer, Paddle Fan, Hardwood Floors, Hi-Speed Internet Availbl, Eat-in Kitchen, Pantry, Programmable Thermostat, Skylight(s), Supplemental Storage, Walk-in Closet(s), WoodWorkStain/Painted
Heating Forced Air, Gas
Cooling Central Electric
Fireplaces Number 2
Fireplaces Type Family Room, Gas Log, Recreation Room
Equipment Iron Filter, Smoke Alarm, Sump Pump
Fireplace Y
Appliance Dishwasher, Dryer, Disposal, Gas Water Heater, Humidifier, Kitchen Exhaust, Microwave, Double Oven, Convection Oven, Gas Oven, Refrigerator, Washer, Water Softener Owned
Exterior
Exterior Feature Storage Shed
Garage Spaces 3.0
Utilities Available Cable Connected
Building
Story Multi/Split
Foundation Slab
Water Private Well
Architectural Style Multi-Level
Structure Type Brick,Cement Siding
New Construction false
Schools
Elementary Schools Union Elementary School
Middle Schools Zionsville Middle School
High Schools Zionsville Community High School
School District Zionsville Community Schools
Others
HOA Fee Include Maintenance,Snow Removal
Ownership Voluntary Fee
Read Less Info
Want to know what your home might be worth? Contact us for a FREE valuation!

Our team is ready to help you sell your home for the highest possible price ASAP

© 2024 Listings courtesy of MIBOR as distributed by MLS GRID. All Rights Reserved.
GET MORE INFORMATION

REALTOR® | Lic# RB14030234
8310 Allison Point Blvd Suite 201, Indianapolis, IN, 46250, USA






