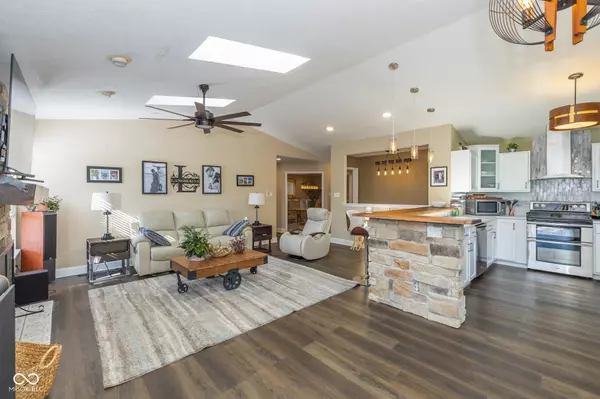$355,000
$355,000
For more information regarding the value of a property, please contact us for a free consultation.
3 Beds
3 Baths
2,613 SqFt
SOLD DATE : 10/29/2024
Key Details
Sold Price $355,000
Property Type Single Family Home
Sub Type Single Family Residence
Listing Status Sold
Purchase Type For Sale
Square Footage 2,613 sqft
Price per Sqft $135
Subdivision Williamsburg Villages
MLS Listing ID 21992786
Sold Date 10/29/24
Bedrooms 3
Full Baths 2
Half Baths 1
HOA Fees $18
HOA Y/N Yes
Year Built 2003
Tax Year 2023
Lot Size 8,276 Sqft
Acres 0.19
Property Description
This stunning home boasts an open-concept living area on the main floor, complemented by a formal dining room and an inviting sunroom, perfect for gatherings with friends and family. Its excellent upkeep is evident throughout the property. You'll be greeted by beautifully landscaped front and back yards, featuring a composite deck. The home includes three bedrooms and 2.5 bathrooms, along with a spacious finished basement. For entertaining, the basement offers a full bar, game room, half bath, exercise room/office, and additional storage space. The kitchen was remodeled in 2021, showcasing custom walnut countertops that harmonize with the walnut mantle above the gas log fireplace. The galley kitchen is adorned with lovely cabinets, countertops, and stainless steel appliances. Don't miss this opportunity! Enjoy the HOA amenities and nearby recreational facilities, including a pool, playground, soccer field, and basketball and tennis courts. (The hot tub can either stay or go; it requires a simple fix, per the seller's no warranty provided.) This property is back on the market due to no fault of the seller..
Location
State IN
County Hendricks
Rooms
Basement Finished
Main Level Bedrooms 3
Kitchen Kitchen Some Updates
Interior
Interior Features Attic Access, Entrance Foyer, Paddle Fan, Screens Complete, Walk-in Closet(s), Wet Bar
Heating Forced Air
Cooling Central Electric
Fireplaces Number 1
Fireplaces Type Living Room
Equipment Smoke Alarm
Fireplace Y
Appliance Dishwasher, Dryer, Electric Oven, Refrigerator, Water Heater
Exterior
Garage Spaces 2.0
Waterfront false
Parking Type Attached
Building
Story One
Foundation Concrete Perimeter
Water Municipal/City
Architectural Style Ranch
Structure Type Brick,Vinyl Siding
New Construction false
Schools
School District Brownsburg Community School Corp
Others
HOA Fee Include Entrance Common,Insurance,Maintenance,ParkPlayground
Ownership Mandatory Fee
Read Less Info
Want to know what your home might be worth? Contact us for a FREE valuation!

Our team is ready to help you sell your home for the highest possible price ASAP

© 2024 Listings courtesy of MIBOR as distributed by MLS GRID. All Rights Reserved.
GET MORE INFORMATION

REALTOR® | Lic# RB14030234
8310 Allison Point Blvd Suite 201, Indianapolis, IN, 46250, USA






