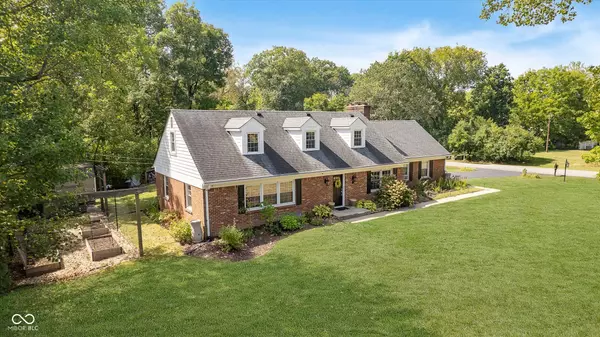$490,000
$490,000
For more information regarding the value of a property, please contact us for a free consultation.
4 Beds
3 Baths
4,032 SqFt
SOLD DATE : 10/25/2024
Key Details
Sold Price $490,000
Property Type Single Family Home
Sub Type Single Family Residence
Listing Status Sold
Purchase Type For Sale
Square Footage 4,032 sqft
Price per Sqft $121
Subdivision Lantern Hills
MLS Listing ID 22000539
Sold Date 10/25/24
Bedrooms 4
Full Baths 3
HOA Y/N No
Year Built 1960
Tax Year 2024
Lot Size 0.750 Acres
Acres 0.75
Property Description
Located in the popular Lantern Hills neighborhood, this home is perfect for those seeking privacy, charm, and space. Nestled on a spacious .75-acre corner lot with no HOA! The Primary Bedroom and En-Suite are located on the main level, providing easy access and added privacy! This stunning Cape Cod offers 4-BD, 3-Full BA, with 3,535 sq.ft. of comfortable living space, including a 1,344 sq.ft. basement making it ideal for families of all sizes. The expansive basement offers endless possibilities for recreation, storage, or a home office. The charming brick front & Hardie board siding enhance the home's curb appeal, while located in a peaceful cul-de-sac. Inside, the cozy wood-burning fireplace and real wood floors provide warmth and character to the main living areas. Upstairs has huge bedrooms with brand new carpet and paint. The expansive backyard offers plenty of room for outdoor activities and potential landscaping projects. 2024 Carpet, Dishwasher 2023 Interior Paint, Water Softener 2021 Shed 2019 Pella patio doors, Thermatru front door, water heater 2017 Hardie Board, Air Conditioning (evap coil&condenser unit) 2016 Garage door 2015 LeafSlugger Gutters & guard 2013 Roof.
Location
State IN
County Marion
Rooms
Main Level Bedrooms 1
Interior
Interior Features Attic Access, Bath Sinks Double Main, Center Island, Hardwood Floors, Hi-Speed Internet Availbl, Eat-in Kitchen, Walk-in Closet(s), Windows Vinyl, Wood Work Painted
Heating Forced Air, Gas
Cooling Central Electric
Fireplaces Number 1
Fireplaces Type Family Room, Masonry
Equipment Security Alarm Monitored, Smoke Alarm, Sump Pump
Fireplace Y
Appliance Gas Cooktop, Dishwasher, Dryer, Disposal, Gas Water Heater, Kitchen Exhaust, Microwave, Electric Oven, Refrigerator, Washer, Water Softener Owned
Exterior
Exterior Feature Storage Shed
Garage Spaces 2.0
Utilities Available Cable Available, Gas
Waterfront false
View Y/N false
Building
Story Two
Foundation Block
Water Municipal/City
Architectural Style Cape Cod, TraditonalAmerican
Structure Type Brick
New Construction false
Schools
Elementary Schools Crestview Elementary School
Middle Schools Fall Creek Valley Middle School
High Schools Lawrence North High School
School District Msd Lawrence Township
Read Less Info
Want to know what your home might be worth? Contact us for a FREE valuation!

Our team is ready to help you sell your home for the highest possible price ASAP

© 2024 Listings courtesy of MIBOR as distributed by MLS GRID. All Rights Reserved.
GET MORE INFORMATION

REALTOR® | Lic# RB14030234
8310 Allison Point Blvd Suite 201, Indianapolis, IN, 46250, USA






