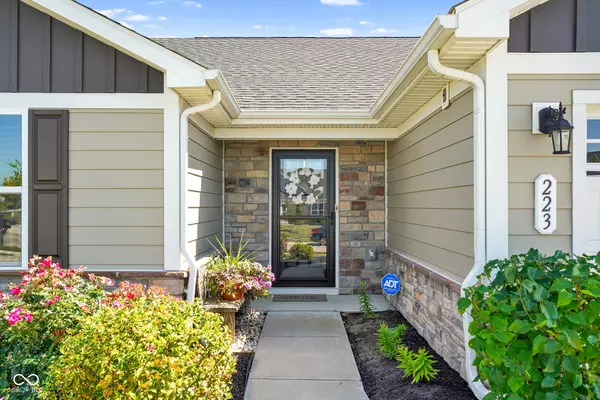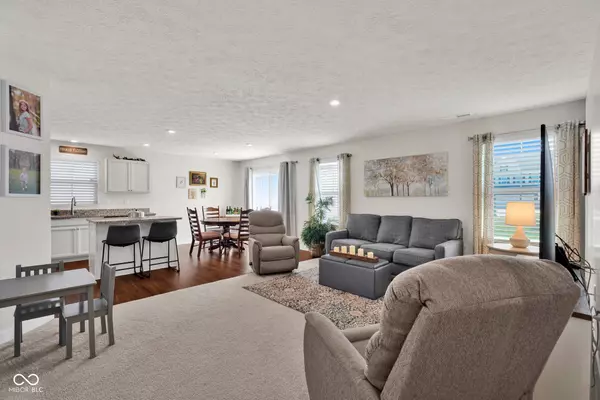$270,000
$270,000
For more information regarding the value of a property, please contact us for a free consultation.
3 Beds
2 Baths
1,312 SqFt
SOLD DATE : 10/22/2024
Key Details
Sold Price $270,000
Property Type Condo
Sub Type Condominium
Listing Status Sold
Purchase Type For Sale
Square Footage 1,312 sqft
Price per Sqft $205
Subdivision Briar Creek
MLS Listing ID 21999546
Sold Date 10/22/24
Bedrooms 3
Full Baths 2
HOA Fees $11
HOA Y/N Yes
Year Built 2020
Tax Year 2023
Lot Size 6,534 Sqft
Acres 0.15
Property Description
WELCOME HOME, to your move-in ready, low-maintenance ranch in Briar Creek Villas. Your 3 BR/2BA villa offers an open concept great room, dining area, & kitchen w/large center island, stainless steel appliances, timeless cabinetry, granite countertops & pantry! Brushed nickel hardware, faucets, & light fixtures throughout. The primary bed/bath is spacious w/walk-in closet, double sinks & full tiled shower w/ bench. 2nd & 3rd bedrooms could be flex for guests or office/hobby space. Heaps of storage space throughout. Relaxing back patio with retractable awning & privacy fence. The 2-car attached garage offers extra storage space, garage door opener and garage code. This home is handicapped accessible with raised outlets, lower light switches, & 36" doors. Exterior garage door lights on timer. Snow removal and lawncare (fertilizer, weed control, bushes cut, fresh mulch annually) are included in the monthly HOA dues. Water softener, tankless water heater, washer/dryer included, ring camera/ADT security system installed and transferable.
Location
State IN
County Johnson
Rooms
Main Level Bedrooms 3
Kitchen Kitchen Updated
Interior
Interior Features Attic Access, Bath Sinks Double Main, Center Island, Handicap Accessible Interior, Hi-Speed Internet Availbl, Eat-in Kitchen, Network Ready, Pantry, Programmable Thermostat, Screens Complete, Storms Complete, Walk-in Closet(s), Windows Vinyl
Heating Forced Air
Cooling Central Electric
Fireplace Y
Appliance Electric Cooktop, Dishwasher, Dryer, Disposal, MicroHood, Electric Oven, Refrigerator, Tankless Water Heater, Washer, Water Softener Owned
Exterior
Garage Spaces 2.0
Building
Story One
Foundation Slab
Water Municipal/City
Architectural Style Ranch
Structure Type Brick,Vinyl Siding,Vinyl With Brick
New Construction false
Schools
Elementary Schools Whiteland Elementary School
Middle Schools Clark Pleasant Middle School
High Schools Whiteland Community High School
School District Clark-Pleasant Community Sch Corp
Others
HOA Fee Include Lawncare
Ownership Mandatory Fee
Read Less Info
Want to know what your home might be worth? Contact us for a FREE valuation!

Our team is ready to help you sell your home for the highest possible price ASAP

© 2024 Listings courtesy of MIBOR as distributed by MLS GRID. All Rights Reserved.
GET MORE INFORMATION

REALTOR® | Lic# RB14030234
8310 Allison Point Blvd Suite 201, Indianapolis, IN, 46250, USA






