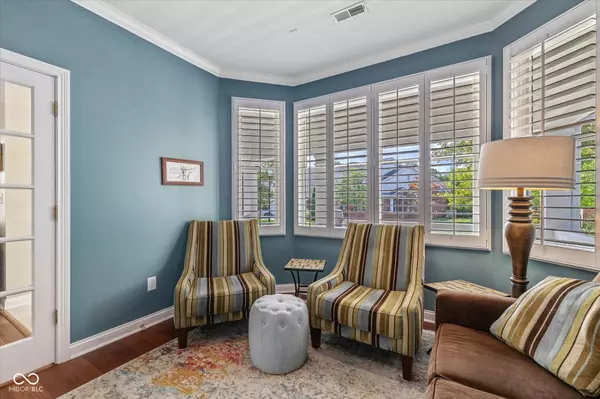$455,000
$465,000
2.2%For more information regarding the value of a property, please contact us for a free consultation.
3 Beds
3 Baths
2,391 SqFt
SOLD DATE : 10/11/2024
Key Details
Sold Price $455,000
Property Type Single Family Home
Sub Type Single Family Residence
Listing Status Sold
Purchase Type For Sale
Square Footage 2,391 sqft
Price per Sqft $190
Subdivision Courtyard Homes At Sycamore Springs
MLS Listing ID 21995251
Sold Date 10/11/24
Bedrooms 3
Full Baths 3
HOA Fees $496/mo
HOA Y/N Yes
Year Built 2004
Tax Year 2023
Lot Size 6,969 Sqft
Acres 0.16
Property Description
Maintenance-free living in popular neighborhood Sycamore Springs courtyard homes. Three bedrooms, three full baths. Light & bright, easy living with brick patio off kitchen and covered front porch. First floor primary suite with soaking tub, separate shower, tray ceiling, and his & her walk in closets. Built in cabinetry in great room with fireplace, as well as in cozy den. Hardwood floors throughout main level. Large second floor guest suite with full bath and walk-in closet. Open eat-in kitchen with bay window. Two car garage backs up to teardrop shaped cup-de-sac with large grassy common area. Community amenities include a clubhouse, pool, and exercise room. Gated neighborhood, great for walking and biking. Walking distance from shops and restaurants.
Location
State IN
County Marion
Rooms
Main Level Bedrooms 2
Kitchen Kitchen Updated
Interior
Interior Features Bath Sinks Double Main, Built In Book Shelves, Raised Ceiling(s), Vaulted Ceiling(s), Paddle Fan, Hardwood Floors, Hi-Speed Internet Availbl, Eat-in Kitchen, Pantry, Programmable Thermostat, Walk-in Closet(s), Window Bay Bow
Heating Forced Air, Gas
Cooling Central Electric
Fireplaces Number 1
Fireplaces Type Gas Log, Great Room
Equipment Smoke Alarm
Fireplace Y
Appliance Dishwasher, Disposal, Gas Water Heater, MicroHood, Microwave, Electric Oven, Refrigerator, Tankless Water Heater, Water Softener Owned
Exterior
Exterior Feature Clubhouse, Sprinkler System
Garage Spaces 2.0
Utilities Available Cable Available, Electricity Connected, Gas
Building
Story Two
Foundation Slab
Water Municipal/City
Architectural Style Ranch, TraditonalAmerican
Structure Type Brick
New Construction false
Schools
Elementary Schools Allisonville Elementary School
Middle Schools Eastwood Middle School
High Schools North Central High School
School District Msd Washington Township
Others
HOA Fee Include Clubhouse,Entrance Private,Exercise Room,Irrigation,Lawncare,Maintenance Grounds,Maintenance Structure,Security,Snow Removal
Ownership Mandatory Fee
Read Less Info
Want to know what your home might be worth? Contact us for a FREE valuation!

Our team is ready to help you sell your home for the highest possible price ASAP

© 2024 Listings courtesy of MIBOR as distributed by MLS GRID. All Rights Reserved.
GET MORE INFORMATION

REALTOR® | Lic# RB14030234
8310 Allison Point Blvd Suite 201, Indianapolis, IN, 46250, USA






