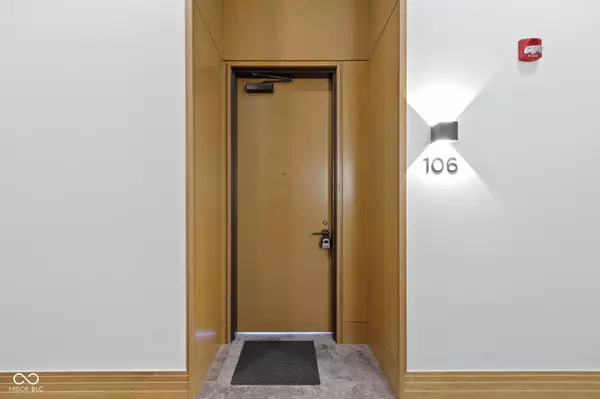$449,000
$449,000
For more information regarding the value of a property, please contact us for a free consultation.
1 Bed
1 Bath
995 SqFt
SOLD DATE : 09/18/2024
Key Details
Sold Price $449,000
Property Type Condo
Sub Type Condominium
Listing Status Sold
Purchase Type For Sale
Square Footage 995 sqft
Price per Sqft $451
Subdivision Chatham
MLS Listing ID 21996546
Sold Date 09/18/24
Bedrooms 1
Full Baths 1
HOA Fees $388/mo
HOA Y/N Yes
Year Built 2020
Tax Year 2023
Property Description
This stunning first-floor luxury condo offers a seamless blend of elegance and modern convenience. The one-bedroom, one-bathroom residence boasts high-end finishes throughout, with an open-concept kitchen that is the centerpiece of the home. The kitchen features custom cabinetry and expert craftsmanship, highlighted by a center island adorned with a Corian quartz waterfall countertop. Equipped with top-of-the-line KitchenAid stainless steel appliances, including a built-in desk area this space is designed for both function and style. Custom Hunter Douglas remote control shades provide privacy and sophistication, while the beautiful oak flooring flows effortlessly through the condo. Residents enjoy exclusive access to a range of luxurious amenities, including a private community library, lounge, and an amenity event space complete with a kitchen. A state-of-the-art fitness center, a serene courtyard, and an outdoor kitchenette with grills and sinks make entertaining a breeze. Relax by the firepit or dine al fresco in the beautifully appointed outdoor dining space. Located just a short stroll from the vibrant Bottleworks District, Mass Ave, and an array of coffee shops, restaurants, and nightlife, this condo offers the perfect balance of urban living and upscale comfort. With close proximity to the Murat Theatre, canal, White River State Park, and museums, Riley and IU/Methodist hospitals as well as Lily and Cummins corporate offices this residence is an exceptional opportunity for those seeking luxury in the heart of the city.
Location
State IN
County Marion
Rooms
Main Level Bedrooms 1
Interior
Interior Features Bath Sinks Double Main, Raised Ceiling(s), Center Island, Elevator, Hardwood Floors, Hi-Speed Internet Availbl, Network Ready, Pantry, Programmable Thermostat, Screens Complete, Storage, Windows Thermal, Wood Work Painted
Heating Forced Air, Gas
Cooling Central Electric
Equipment Smoke Alarm
Fireplace N
Appliance Dishwasher, Dryer, Disposal, Laundry Connection in Unit, Microwave, Convection Oven, Gas Oven, Range Hood, Refrigerator, Washer, Water Softener Owned
Exterior
Garage Spaces 1.0
Building
Story One
Foundation Poured Concrete
Water Municipal/City
Architectural Style TraditonalAmerican
Structure Type Brick
New Construction false
Schools
School District Indianapolis Public Schools
Others
HOA Fee Include Association Builder Controls,Sewer,Entrance Common,Exercise Room,Insurance,Maintenance Grounds,Maintenance Structure,Maintenance,Snow Removal,Trash
Ownership Mandatory Fee
Read Less Info
Want to know what your home might be worth? Contact us for a FREE valuation!

Our team is ready to help you sell your home for the highest possible price ASAP

© 2024 Listings courtesy of MIBOR as distributed by MLS GRID. All Rights Reserved.
GET MORE INFORMATION

REALTOR® | Lic# RB14030234
8310 Allison Point Blvd Suite 201, Indianapolis, IN, 46250, USA






