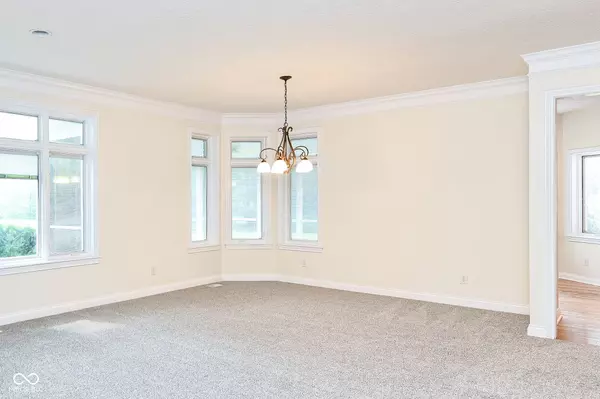$475,000
$475,000
For more information regarding the value of a property, please contact us for a free consultation.
3 Beds
4 Baths
3,518 SqFt
SOLD DATE : 09/05/2024
Key Details
Sold Price $475,000
Property Type Single Family Home
Sub Type Single Family Residence
Listing Status Sold
Purchase Type For Sale
Square Footage 3,518 sqft
Price per Sqft $135
Subdivision Stony Ridge
MLS Listing ID 21993398
Sold Date 09/05/24
Bedrooms 3
Full Baths 2
Half Baths 2
HOA Fees $55/ann
HOA Y/N Yes
Year Built 2004
Tax Year 2023
Lot Size 0.610 Acres
Acres 0.61
Property Description
What a great home with large open spaces! This one owner custom built home is situated in a wonderful neighborhood backing up to a beautiful horse farm. The lot is over half an acre. Enjoy your morning coffee the screen porch loving the peace and quiet. Your huge kitchen has custom cabinets, granite counters and hardwood floors. Steps away is the laundry room that features extra storage. There is plenty of room for the whole family to gather! Use the den for a playroom, music room or library! Primary bedroom features a great view, tray ceiling and large en suite with walk in closet! Upper level is a great hideaway office with walk-in attic access for easy storage! Lower Level is finished and just perfect for a game room, home theater or whatever you can imagine! Welcome Home! Home has a new HVAC system, water heater, brand new carpet, some rooms have newer paint.
Location
State IN
County Hamilton
Rooms
Basement Daylight/Lookout Windows
Main Level Bedrooms 3
Interior
Interior Features Bath Sinks Double Main, Raised Ceiling(s), Tray Ceiling(s), Center Island, Paddle Fan, Hardwood Floors, Eat-in Kitchen, Walk-in Closet(s)
Heating Forced Air
Cooling Central Electric
Fireplaces Number 1
Fireplaces Type Family Room, Gas Log
Equipment Smoke Alarm, Sump Pump
Fireplace Y
Appliance Dishwasher, Disposal, Gas Oven, Refrigerator, Water Softener Owned
Exterior
Garage Spaces 2.0
Utilities Available Cable Available, Electricity Connected, Gas, Sewer Connected, Water Connected
Waterfront false
View Y/N false
Building
Story One and One Half
Foundation Concrete Perimeter
Water Municipal/City
Architectural Style Ranch
Structure Type Brick
New Construction false
Schools
School District Noblesville Schools
Others
Ownership Mandatory Fee
Read Less Info
Want to know what your home might be worth? Contact us for a FREE valuation!

Our team is ready to help you sell your home for the highest possible price ASAP

© 2024 Listings courtesy of MIBOR as distributed by MLS GRID. All Rights Reserved.
GET MORE INFORMATION

REALTOR® | Lic# RB14030234
8310 Allison Point Blvd Suite 201, Indianapolis, IN, 46250, USA






