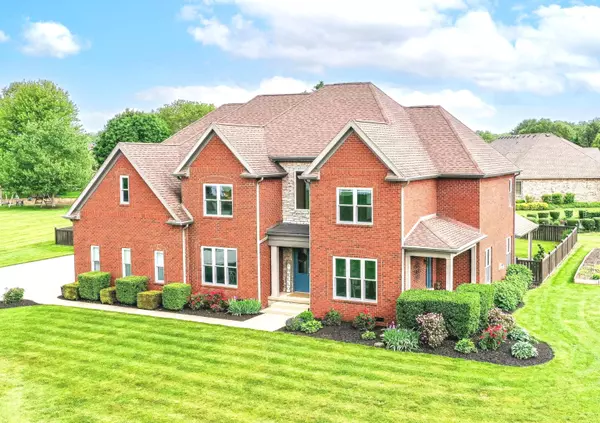$615,000
$639,900
3.9%For more information regarding the value of a property, please contact us for a free consultation.
4 Beds
4 Baths
3,704 SqFt
SOLD DATE : 07/11/2024
Key Details
Sold Price $615,000
Property Type Single Family Home
Sub Type Single Family Residence
Listing Status Sold
Purchase Type For Sale
Square Footage 3,704 sqft
Price per Sqft $166
Subdivision Hickory Hills East
MLS Listing ID 21973150
Sold Date 07/11/24
Bedrooms 4
Full Baths 3
Half Baths 1
HOA Y/N No
Year Built 2005
Tax Year 2023
Lot Size 0.560 Acres
Acres 0.56
Property Description
WELCOME HOME to the desirable Neighborhood of Hickory Hills in Pendleton! Do not miss out on this AMAZING Updated Home situated on over 0.56 acre lot with NO HOA!! This home has that WOW Factor the minute you pull into the drive. Over 3700 Square feet with 4 Beds, 3.5 baths and a 3 car Finished Garage! OVER 100K in Recent Updates, the PRIDE of Ownership Shows! Step inside to a 2-Story entry that offers an elegant Foyer and Staircase, Gorgeous Formal Dining, Main Floor Office with its own PRIVATE side Porch, Amazing Gourmet Kitchen with a Huge Center Island, additional Custom Cabinet Features and space, Tile backsplash, top of the line Appliances and Coffee bar area, 2-Story Breakfast room overlooks the Amazing backyard, Step Down Family room that offers Plenty of space for Seating and flows perfectly to the Huge Covered Back Porch, Fenced yard and custom Firepit area. This YARD is amazing for entertaining! Do Not forget about the Spacious bedrooms upstairs offering a Huge Primary bedroom Suite with a Sitting rm or additional office space with Custom built-ins, Spa-Like Bath with Double Vanities, Huge jetted Soaking Tub, custom Walk-in RAIN Shower and Large walk-in Closet! 3rd Bedroom offers its very own Private Bath and Large Walk-in closet for that person that needs its own bathroom! Many Many Updates include: NEW Flooring, Custom Baseboards, Woodwrk/Trim, Custom Blinds, Crown Molding, New Windows, Double Doors, New Exterior doors, Updated Half Bath, ALL NEW KITCHEN and Appliances, Interior Paint, Professional Landscaping and SO MUCH MORE!! You will Love the Small Town Feel of Pendleton and EASY access for commuting! Great Schools. SHOW AND SELL.
Location
State IN
County Madison
Rooms
Kitchen Kitchen Updated
Interior
Interior Features Attic Access, Raised Ceiling(s), Center Island, Entrance Foyer, Hi-Speed Internet Availbl, Network Ready, Walk-in Closet(s), Window Bay Bow, Wood Work Painted
Heating Forced Air, Gas
Cooling Central Electric
Equipment Smoke Alarm
Fireplace Y
Appliance Gas Cooktop, Dishwasher, Dryer, Disposal, Microwave, Double Oven, Refrigerator, Free-Standing Freezer, Washer, Water Softener Owned
Exterior
Exterior Feature Outdoor Fire Pit
Garage Spaces 3.0
Utilities Available Electricity Connected, Gas
View Y/N true
View Neighborhood
Building
Story Two
Foundation Crawl Space
Water Private Well
Architectural Style TraditonalAmerican
Structure Type Brick
New Construction false
Schools
Elementary Schools Pendleton Elementary School
Middle Schools Pendleton Heights Middle School
High Schools Pendleton Heights High School
School District South Madison Com Sch Corp
Read Less Info
Want to know what your home might be worth? Contact us for a FREE valuation!

Our team is ready to help you sell your home for the highest possible price ASAP

© 2024 Listings courtesy of MIBOR as distributed by MLS GRID. All Rights Reserved.
GET MORE INFORMATION

REALTOR® | Lic# RB14030234
8310 Allison Point Blvd Suite 201, Indianapolis, IN, 46250, USA






