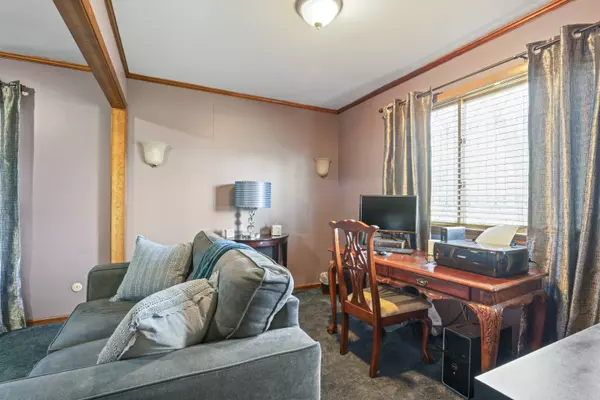$425,000
$419,000
1.4%For more information regarding the value of a property, please contact us for a free consultation.
3 Beds
4 Baths
4,560 SqFt
SOLD DATE : 04/22/2024
Key Details
Sold Price $425,000
Property Type Single Family Home
Sub Type Single Family Residence
Listing Status Sold
Purchase Type For Sale
Square Footage 4,560 sqft
Price per Sqft $93
Subdivision Green Meadows
MLS Listing ID 21965914
Sold Date 04/22/24
Bedrooms 3
Full Baths 3
Half Baths 1
HOA Y/N No
Year Built 1971
Tax Year 2022
Lot Size 0.620 Acres
Acres 0.62
Property Description
Welcome to this stunning Tuscan-midmod style ranch home located on a spacious corner lot of .62 acre. Prepare to be amazed as you step inside this incredible property. The exterior is professionally landscaped, and the sprinkler system is ready to be turned on to keep your yard looking pristine. The front and back patios provide the perfect setting for hosting parties and family gatherings. As you enter the home, you will be greeted by a stunning dining room and foyer, setting the tone for the elegance and style that awaits you. The kitchen and family room are generously sized, providing ample space for cooking, relaxing, and spending quality time with loved ones. Recent updates include a new well and sump pumps, as well as newer appliances and HVAC system installed in 2021. Custom windows in the front room not only enhance the aesthetic appeal of the home but also allow for an abundance of natural light to fill the space. The master bath features a "Bathfitter" installation, adding a touch of luxury to your daily routine. The finished basement offers additional entertaining space, perfect for a man cave or hosting gatherings. It is equipped with a bar area, gym area, and a separate TV room area. The two-car garage is not only spacious but also includes a huge bump out for storage. The epoxy floors and beautiful iron lantern lamps add a touch of sophistication to this fabulous garage. Additional parking pads have been added to the driveway for your convenience. If you need a dedicated workspace, the cozy office with floor-to-ceiling storage is the perfect solution. For added security, the home is equipped with an ADT alarm system to ensure peace of mind. Don't miss out on the opportunity to own this remarkable property. Schedule a viewing today and experience the charm and luxury of this Tuscan-mid-mod style ranch home.
Location
State IN
County Marion
Rooms
Basement Finished
Main Level Bedrooms 3
Kitchen Kitchen Updated
Interior
Interior Features Breakfast Bar, Cathedral Ceiling(s), Raised Ceiling(s), Center Island, Entrance Foyer, Paddle Fan, Screens Complete, WoodWorkStain/Painted
Heating Gas
Cooling Central Electric
Fireplaces Number 2
Fireplaces Type Two Sided, Electric, Family Room
Fireplace Y
Appliance Dishwasher, Dryer, Disposal, Gas Water Heater, MicroHood, Gas Oven, Refrigerator, Washer, Water Softener Owned
Exterior
Garage Spaces 2.0
Building
Story One
Foundation Block
Water Private Well
Architectural Style Mid-Century Modern
Structure Type Brick,Wood
New Construction false
Schools
Middle Schools Washington Junior High School
High Schools Washington High School
School District Washington Community Schools
Read Less Info
Want to know what your home might be worth? Contact us for a FREE valuation!

Our team is ready to help you sell your home for the highest possible price ASAP

© 2024 Listings courtesy of MIBOR as distributed by MLS GRID. All Rights Reserved.
GET MORE INFORMATION

REALTOR® | Lic# RB14030234
8310 Allison Point Blvd Suite 201, Indianapolis, IN, 46250, USA






