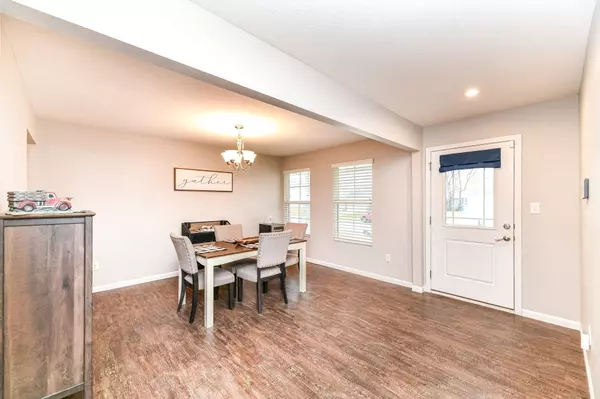$355,000
$357,995
0.8%For more information regarding the value of a property, please contact us for a free consultation.
5 Beds
3 Baths
4,266 SqFt
SOLD DATE : 04/08/2024
Key Details
Sold Price $355,000
Property Type Single Family Home
Sub Type Single Family Residence
Listing Status Sold
Purchase Type For Sale
Square Footage 4,266 sqft
Price per Sqft $83
Subdivision Meridian East At Springhurst
MLS Listing ID 21958853
Sold Date 04/08/24
Bedrooms 5
Full Baths 3
HOA Fees $43/ann
HOA Y/N Yes
Year Built 2020
Tax Year 2023
Lot Size 7,405 Sqft
Acres 0.17
Property Description
Check out this spacious 5-bedroom house built by Fischer Homes. It features 3 full bathrooms and a full unfinished basement w/ egress window. New vinyl plank flooring throughout kitchen, dining, living and foyer areas. The main level bedroom and bath is perfect for in-laws or guests, offering convenience and privacy. The home boasts a formal dining area and a large living room, creating an excellent space for entertaining. The kitchen is well-equipped with plenty of cabinet space, an island, an eat in breakfast area, and a pantry. Upstairs, a huge loft complements the 4 additional bedrooms, each with walk-in closets. The primary bedroom is generously sized, and its attached bathroom includes double sinks, a shower, and a separate tub. Outside, the backyard is enclosed by a vinyl privacy fence, providing an ideal setting for pets. The neighborhood offers additional amenities such as a clubhouse, pool, and playground. Items that stay include all major kitchen appliances plus the basement fridge, Zinga blinds, water softener, and reverse osmosis system. Fischer Denali floor plan. Schedule a showing today!
Location
State IN
County Hancock
Rooms
Basement Full, Unfinished
Main Level Bedrooms 1
Interior
Interior Features Walk-in Closet(s), Windows Thermal, Windows Vinyl, Breakfast Bar, Hi-Speed Internet Availbl, Pantry
Heating Forced Air, Gas
Cooling Central Electric
Equipment Security Alarm Paid, Smoke Alarm, Sump Pump
Fireplace Y
Appliance Dishwasher, Electric Water Heater, Disposal, Microwave, Electric Oven, Refrigerator
Exterior
Garage Spaces 2.0
Utilities Available Cable Available, Gas
Building
Story Two
Foundation Concrete Perimeter
Water Municipal/City
Architectural Style TraditonalAmerican
Structure Type Brick,Vinyl Siding
New Construction false
Schools
School District Greenfield-Central Com Schools
Others
HOA Fee Include Clubhouse,Maintenance,ParkPlayground,Management
Ownership Mandatory Fee
Read Less Info
Want to know what your home might be worth? Contact us for a FREE valuation!

Our team is ready to help you sell your home for the highest possible price ASAP

© 2024 Listings courtesy of MIBOR as distributed by MLS GRID. All Rights Reserved.
GET MORE INFORMATION

REALTOR® | Lic# RB14030234
8310 Allison Point Blvd Suite 201, Indianapolis, IN, 46250, USA






