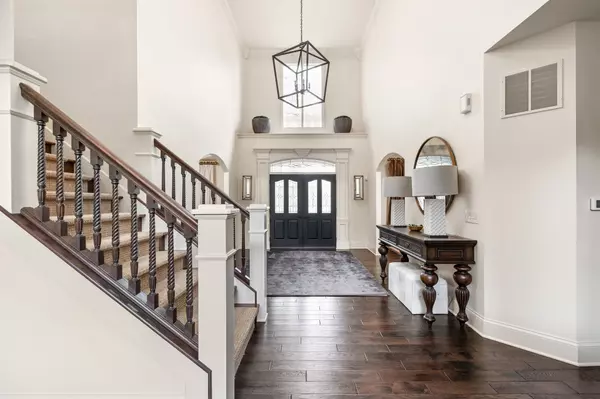$2,050,000
$2,200,000
6.8%For more information regarding the value of a property, please contact us for a free consultation.
5 Beds
6 Baths
8,088 SqFt
SOLD DATE : 01/26/2024
Key Details
Sold Price $2,050,000
Property Type Single Family Home
Sub Type Single Family Residence
Listing Status Sold
Purchase Type For Sale
Square Footage 8,088 sqft
Price per Sqft $253
Subdivision Willow Ridge
MLS Listing ID 21945920
Sold Date 01/26/24
Bedrooms 5
Full Baths 4
Half Baths 2
HOA Fees $123/ann
HOA Y/N Yes
Year Built 2004
Tax Year 2022
Lot Size 1.510 Acres
Acres 1.51
Property Description
Experience the allure of this elegant Willow Ridge estate where impeccable design meets outdoor serenity. The backyard oasis boasts a pool and a charming pool house with a kitchen and bathroom. Inside, the recently remodeled kitchen and hearth room combine modernity with practicality. Dual offices enhance the home's functionality. Enjoy the changing seasons in the stylish sunroom. Upstairs, the primary suite is a haven of luxury with high ceilings, remodeled bath with stylish custom cabinetry, mirrored TVs, and two walk-in closets, and laundry. The walkout lower level offers a wet bar, theater, and a guest suite. Set amidst a private wooded retreat, this property harmoniously combines tranquility and sophistication.
Location
State IN
County Boone
Rooms
Basement Ceiling - 9+ feet, Finished, Walk Out
Interior
Interior Features Attic Access, Breakfast Bar, Built In Book Shelves, Raised Ceiling(s), Tray Ceiling(s), Entrance Foyer, Hardwood Floors, Eat-in Kitchen, Pantry, Walk-in Closet(s), Wet Bar
Heating Electronic Air Filter, Dual, Gas
Cooling Central Electric
Fireplaces Number 4
Fireplaces Type Great Room, Hearth Room, Kitchen, Primary Bedroom
Equipment Smoke Alarm, Sump Pump w/Backup
Fireplace Y
Appliance Gas Cooktop, Dishwasher, Dryer, Disposal, Gas Water Heater, Humidifier, Microwave, Oven, Refrigerator, Refrigerator, Bar Fridge, Washer, Water Softener Owned
Exterior
Exterior Feature Carriage/Guest House, Gas Grill, Out Building With Utilities, Outdoor Kitchen, Outdoor Shower, Pool House, Sprinkler System
Garage Spaces 4.0
Building
Story Two
Foundation Concrete Perimeter
Water Municipal/City
Architectural Style French
Structure Type Brick
New Construction false
Schools
High Schools Zionsville Community High School
School District Zionsville Community Schools
Others
HOA Fee Include Association Home Owners,Entrance Common,Insurance,Maintenance,Management
Ownership Mandatory Fee
Read Less Info
Want to know what your home might be worth? Contact us for a FREE valuation!

Our team is ready to help you sell your home for the highest possible price ASAP

© 2024 Listings courtesy of MIBOR as distributed by MLS GRID. All Rights Reserved.
GET MORE INFORMATION

REALTOR® | Lic# RB14030234
8310 Allison Point Blvd Suite 201, Indianapolis, IN, 46250, USA






