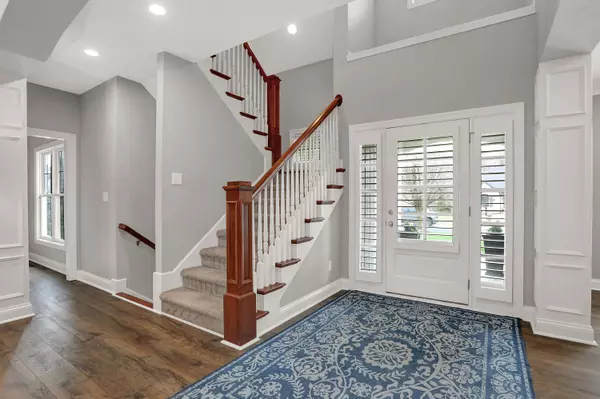$899,900
$899,900
For more information regarding the value of a property, please contact us for a free consultation.
5 Beds
5 Baths
5,577 SqFt
SOLD DATE : 05/08/2023
Key Details
Sold Price $899,900
Property Type Single Family Home
Sub Type Single Family Residence
Listing Status Sold
Purchase Type For Sale
Square Footage 5,577 sqft
Price per Sqft $161
Subdivision Valleys At Geist
MLS Listing ID 21912738
Sold Date 05/08/23
Bedrooms 5
Full Baths 4
Half Baths 1
HOA Fees $58/ann
HOA Y/N Yes
Year Built 2001
Tax Year 2022
Lot Size 0.810 Acres
Acres 0.81
Property Sub-Type Single Family Residence
Property Description
THIS HOME IS THE ONE! Location/Neighborhood/Lot/Layout/Updates/Price! Exquisite CUSTOM home in beloved Valleys at Geist! WOODED .81 ACRE LOT on quiet cul-de-sac! WALKOUT BASEMENT, NEW KITCHEN that is perfection, MULTIPLE porches/patios & CUSTOM UPDATES galore! RARELY DOES A HOME LIKE THIS COME ON THE MARKET UNDER 1M! MAIN LEVEL offers an office w/screened porch access, dining rm, great rm open to gourmet kitchen & a GUEST SUITE! UPPER LEVEL features a large owners suite w/sitting rm/private balcony/dual closets/spa bath + loft, 3 bedrms (each w/access to a full bath) & BONUS RM shared by bedrms 2 & 3! AMAZING FINISHED BASEMENT includes a bar/billiards rm/family rm/exercise rm/5th bedrm+full bath! Lower level patio/fire pit! 4 CAR GARAGE!
Location
State IN
County Hamilton
Rooms
Basement Ceiling - 9+ feet, Finished, Sump Pump w/Backup, Walk Out
Main Level Bedrooms 1
Kitchen Kitchen Updated
Interior
Interior Features Vaulted Ceiling(s), Center Island, Hi-Speed Internet Availbl, In-Law Arrangement, Pantry, Walk-in Closet(s), Wet Bar, Wood Work Painted
Heating Forced Air, Gas
Cooling Central Electric
Fireplaces Number 1
Fireplaces Type Electric, Great Room
Equipment Smoke Alarm
Fireplace Y
Appliance Gas Cooktop, Dishwasher, Disposal, Microwave, Double Oven, Refrigerator, Gas Water Heater
Exterior
Exterior Feature Balcony, Outdoor Fire Pit, Sprinkler System
Garage Spaces 4.0
Utilities Available Cable Connected, Gas
Building
Story Two
Foundation Concrete Perimeter
Water Municipal/City
Structure Type Brick,Cement Siding
New Construction false
Schools
School District Hamilton Southeastern Schools
Others
HOA Fee Include Association Home Owners,Entrance Common,Maintenance,ParkPlayground,Snow Removal
Ownership Mandatory Fee
Read Less Info
Want to know what your home might be worth? Contact us for a FREE valuation!

Our team is ready to help you sell your home for the highest possible price ASAP

© 2025 Listings courtesy of MIBOR as distributed by MLS GRID. All Rights Reserved.
GET MORE INFORMATION

REALTOR® | Lic# RB14030234
8310 Allison Point Blvd Suite 201, Indianapolis, IN, 46250, USA






